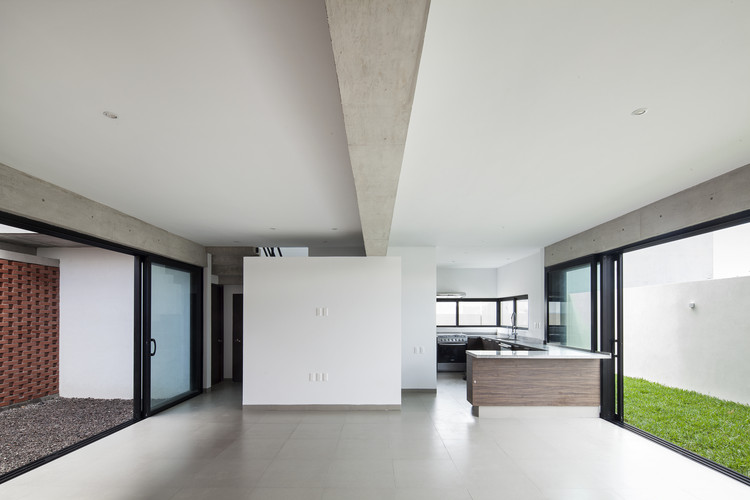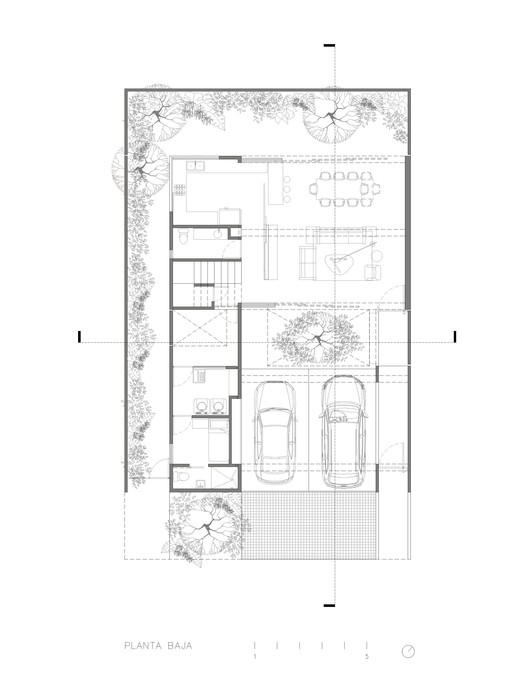
-
Architects: TALLER AGF
- Area: 270 m²
- Year: 2015
-
Photographs:Adrián Llaguno
-
Manufacturers: CASTEL, Cementos Moctezuma, Cuprum, Modul Studio, Novaceramic, Pintura Berel

Text description provided by the architects. Casa Ruidera is a patio-house exercise carried out for a real estate development within a private residential development on the Veracruz Riviera. The plot where the house was designed had no great attributes, which is why it seeks to create its own context towards the interior through a patio, which provides light and ventilation to the house.



From its exterior, it is easy to distinguish the served spaces of the servers through their materiality and its volumetry. The server spaces are placed in a white volume to the west of the property, which closes mostly to the outside. While the served spaces are 2 volumes modulated by an apparent brick, which adhere to the services volume. The house is accessed through a “zagúan” that runs along one side of the garage until you reach the interior courtyard, which also functions as a lobby and a transition space between the interior and exterior of the house.



The social area is an open space that is between 2 green areas, which becomes a large terrace when opening the windows from both sides letting through the dominant winds through the lattice of the gate of the garage and the apparent brick lattice. The interior patio not only responds to a functional matter of ventilation and lighting but also to the search for a contemplative and intimate space.


























